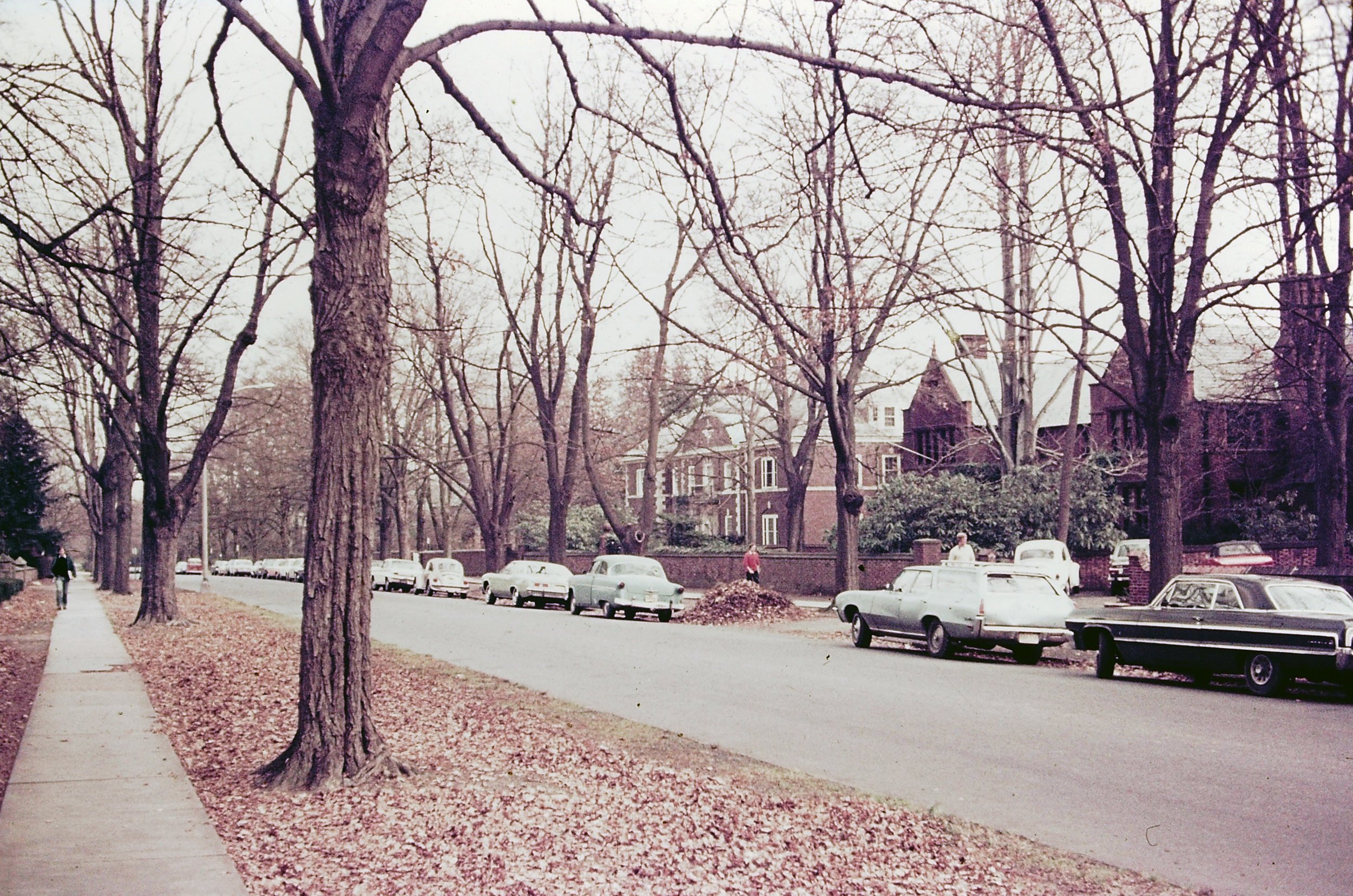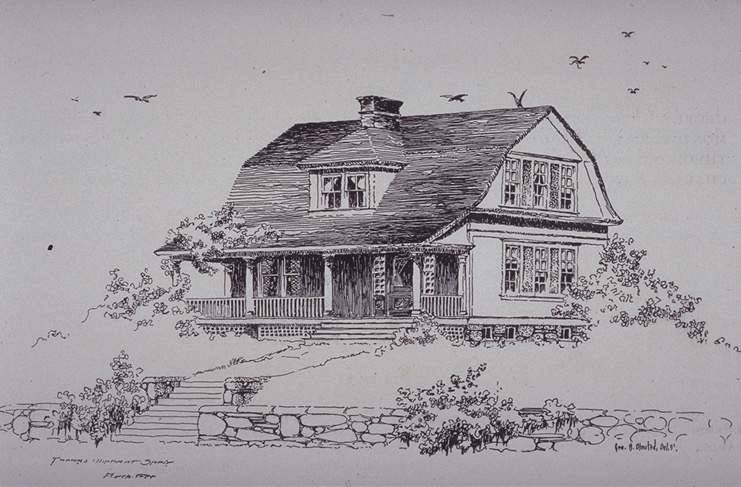
Our Story
Early Days
The Cap and Gown Club was founded in 1891 by a group of undergraduates from the Class of 1893 who had formed an eating society called the “Oliver Twist Club.” With some help from the godfather of so many of the clubs, Moses Taylor Pyne, Class of 1877, the group was reborn as Cap and Gown. Under the direction of Thomas O. Speir, Class of 1887, the new club constructed a building for itself on the south side of Prospect Avenue, across from the University Field, on the lot that Cap still occupies. (Cap and Gown thus holds the distinction of being the only one of Princeton’s eating clubs to stay in the same geographic location for its entire existence.)
First Clubhouse: The Incubator
The “Incubator”
Speir’s design called for a modest cottage with a gambrel roof and a wide front porch. It was completed in March 1892, but within three years, Cap and Gown had outgrown it and sought to build a larger structure. The Speir building was moved across the street to a location near the eastern corner of Olden Street and Prospect Avenue, approximately where the Mudd Library stands today.
The smallest purpose-built clubhouse at Princeton, this building played a key role in the development of the club system. In its Olden Street location, this building was the famous “Incubator,” so called because it served as the birthplace to a series of emerging clubs, including Cannon, Campus, Charter, Terrace, and Tower. Other clubs temporarily occupied the Incubator while their own clubhouses were under construction or renovation.
Second Clubhouse: The 1897 Club
Second Clubhouse
Cap and Gown, meanwhile, commissioned Boston architect William Ralph Emerson to design a new and more elegant clubhouse in 1895. Emerson was a noted practitioner of the shingle style, but in this structure looked to other models. The rendering for the building shows a distinctly Italianate Revival influence, especially in the pair of large arched windows on the facade and the second-floor balconies. In reviewing the finished structure, the Princetonian noted that “it is nearly square in form and rises two and one-half stories, the first being of blue Lancaster granite, and the second of stucco with ornamental rubble finish.” Of the Prospect Avenue clubs, only Tiger Inn (1893-5) featured this kind of mixed media on the exterior.
Third and Final Clubhouse: The 1908 Club
Third and Current Clubhouse
In December 1896, Cap and Gown moved in, but within a decade it felt compelled to build again. Ivy and Cottage had completed their grand new clubhouses and Colonial and Cap soon followed suit. Cap selected Raleigh Gildersleeve, a prominent architect with much experience in Princeton, to design its new clubhouse. The Emerson building was moved away (to be taken over by Dial Lodge).
Gildersleeve offered a new style for an eating club: a kind of French-influenced or Norman Gothic, built of brick. It was T-shaped, with the long side facing Prospect Avenue and the short side on the west end. In case the club needed to expand, Gildersleeve noted, it could construct a second wing to the east. This placement also offered fine views to the south from the large veranda that runs all the way across the rear of the building.
In an article published in the Princeton Alumni Weekly in 1908, Gildersleeve discussed his plan for the club:
“The facades, in style and use of materials, are somewhat different from anything in Princeton. The general effect is of the minor Normandy chateaux. In the main the lines have been kept as simple as possible, but at the entrance doorway and over the windows of the dining room bay the stonework has been enriched with carving in the Gothic fashion, somewhat florid and fanciful. The walls are of brick, very dark and glazed for the most part, but with as much variety in color as could conveniently be obtained. The texture of the bricks is rough and their shape quite irregular.”
Gildersleeve added that “an effect of irregularity, simplicity, and individuality was thus obtained which could not be achieved in any other way.” Gildersleeve also supervised the planting of a row of Lombardy poplars on either side of the building.
Cap and Gown was completed in 1908. For all of Gildersleeve’s expressed intentions of “simplicity,” it is the most ornamented of all the eating clubs and in scale and elegance ranks with the other clubhouses of the period. Cap and Gown would also influence future construction on Prospect in its use of dark brick and Gothic models.
The Clubhouse, circa 1974




